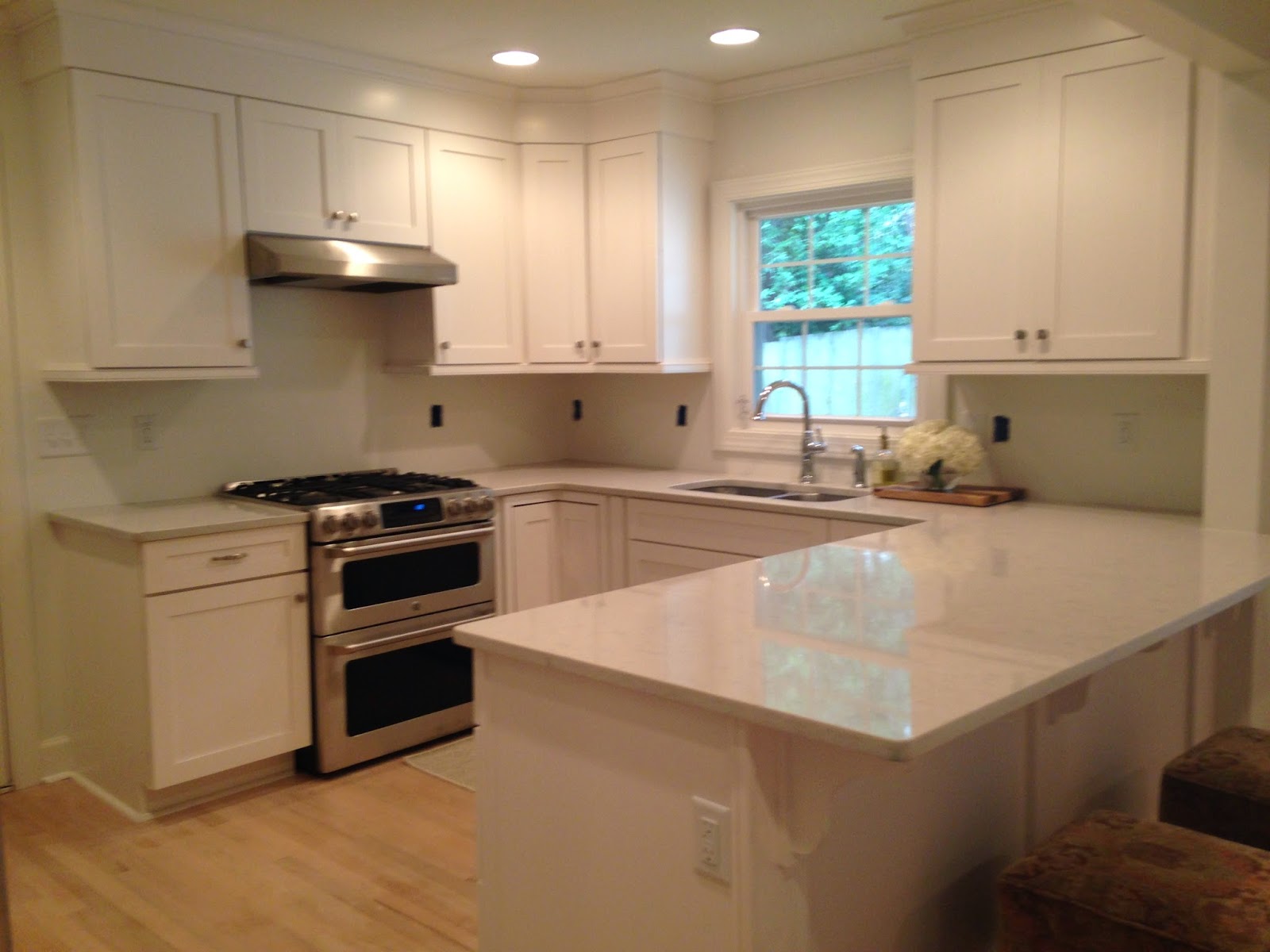When I moved into my house several months ago, I brought with me all the "hodge-podge" furniture of my post college, early twenties. Basically an assortment of hand-me-downs from my generous parents filled-in with whatever I could afford from IKEA. Now I am all moved-in and excited at the prospect of decorating my own home! It's a slow process but one that I've really enjoyed so far. I love researching and planning each space. I usually start by deciding how I am going to live and use the space and then I start scouring the internet and magazines for inspiration.
At the moment, I am in the market for a table and some chairs for my dining room, which, is currently looking very empty and sad. I plan on posting a floor plan detailing my vision for the dining room, but for now I will describe my vision and share some of the photos that have inspired me.
I've decided to go with a "banquette" style dining room. Not only do I love the look, but from a practical standpoint, it makes the most sense given the location of the dining room. You have to walk through my dining room to get to pretty much every other room in the house, which is why I hesitate to put the large "conventional" table and chairs in the middle of the room. I don't want to obstruct travel around the house. It would be a nuisance always having to maneuver around the furniture, which is why I'm thinking banquette style is the way to go for my dining room.
Not only would banquette style allow for the dining room to remain an unobstructed intersection for home travel, but it also feels very comfortable and relaxed, which fits in well with the casual way I live in my home. I imagine my dining room as a multifunctional space for cozy dinners and messy projects. I want to sit at the dining table with my computer and feel like I'm part of the action in the kitchen. To me, a banquette style creates the intimate and laid-back ambiance that I envision for my dining room.
Take a look at some of the gorgeous banquettes that have inspired my dining room project.
I found this photo on one of my favorite blogs,
Cote de Texas, and am in love with this slipcovered banquette. The ruffle skirt adds a feminine touch.
Here is another favorite of mine from
Cote de Texas. The Gustavian sofa is just my style.
The window seat and fireplace make this such a cozy dining space!
This might be my absolute favorite. I'm loving all the different blue stripes covering this banquette and the diamond pattern floor.
Love the green ticking on this high back dining settee.
The built-in banquette makes for a cozy breakfast nook and the drop-leaf table offers plenty of space for dining. Added bonus here is the extra storage space in the banquette!
A touch of French ticking on this antique salon settee from
La Brocanteuse.
The fabric on this settee is beautiful and I love how the cushion and pillows give this piece a relaxed look.
I love the way the long banquette looks with the circular table. I am considering doing something similar Maybe an oval table instead of a circle.
More on my dining room as it starts to come together.
.JPG)










.JPG)


































